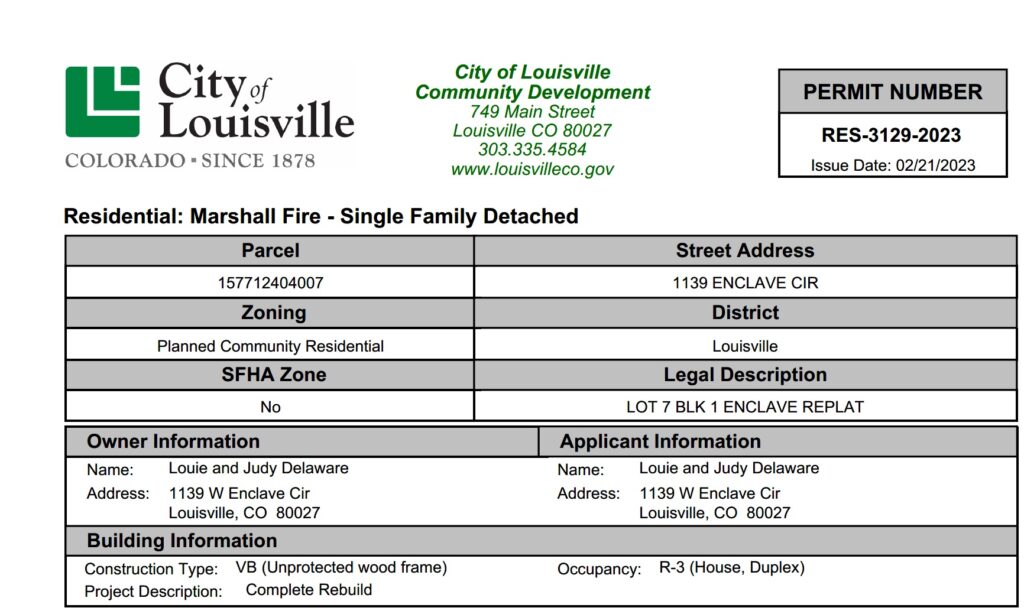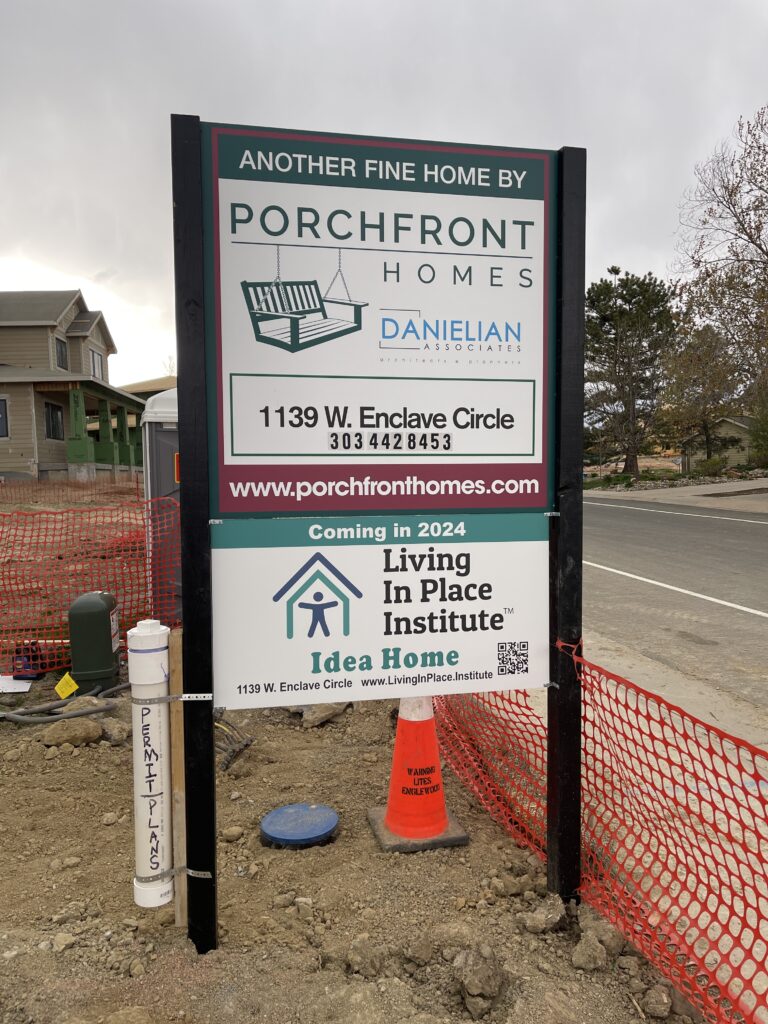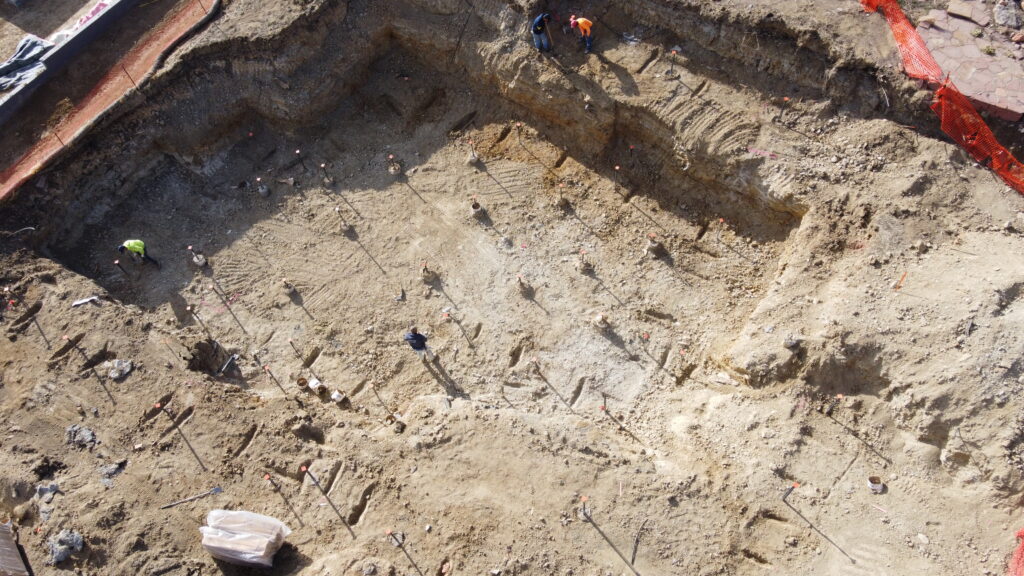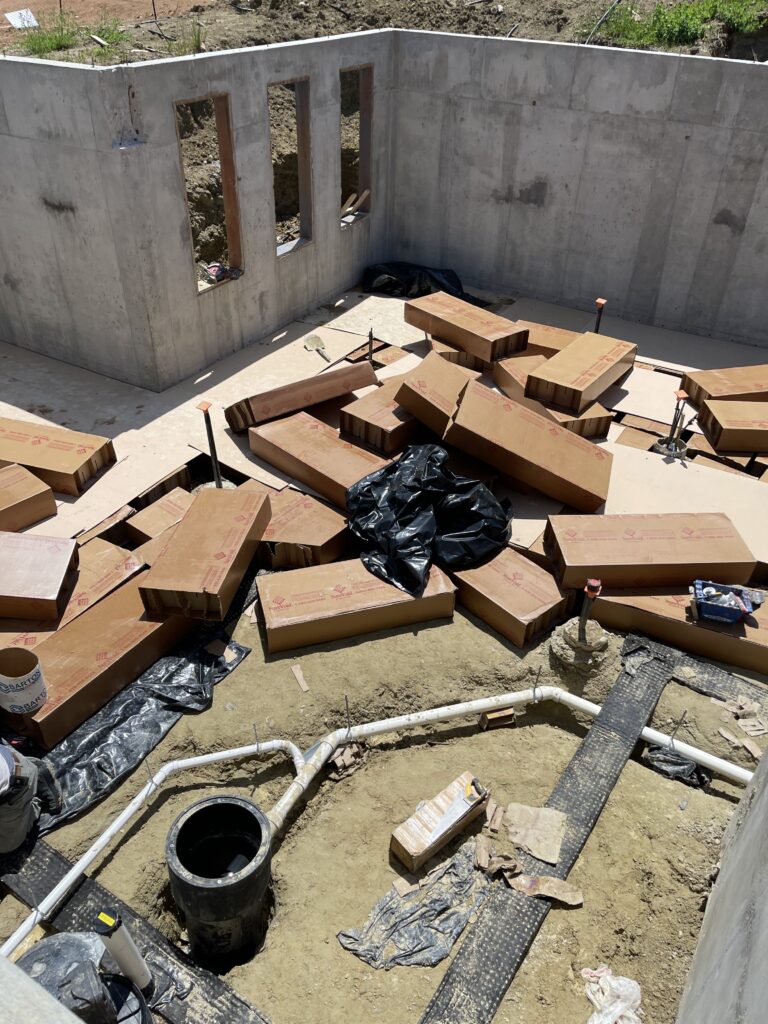February – May 2023
Permitting
February 21, 2023
We received the permit in 18 business days. Under normal circumstances, this would have taken 2-4 months for approval, but the City of Louisville stepped up to make it happen much faster for the Marshall Wildfire home rebuilds.

Marking Property

February 24, 2023
Survey stakes are placed to locate reference rods for the home.
Property Sign
March 5, 2023
Property sign showing our architect, builder and the Living In Place Institute. Things are going to start happening.

Marking Property
March 8, 2023
After more than 14 months from the fire, we are starting to build. Excavation takes about 4 days to complete.
Excavation
March 11, 2023
Video showing excavation of the Living In Place Institute Idea Home for the foundation walls and basement floor. The house is lowered by over 5.5 feet to accommodate having no steps into the home.
Caissons
March 14, 2023
This video shows the two drilling rigs for the caissons plus a concrete pumper to pour concrete into over 45 caisson holes. 4 pieces of long rebar are dropped into each caisson.
April 3, 2023
Picture showing where all the caissons were drilled. You can faintly see the rebar sticking out of the dirt.

Groundbreaking Party
March 18, 2023
We finally have a party with friends and family at the property. We even had media show up to the event – See Family impacted by Marshall Fire rebuilding ‘Idea Home’ (kdvr.com)
Foundation
April 6, 2023
This is a drone video of the foundation wall forms being put up. It also shows where the caissons are located, especially at various placed under the foundation walls. There are also wax-coated corrugated cardboard blocks that will be placed under the foundation where there are no caissons. This is to prevent the expansive soil from pushing up the foundation when the soil gets wet.
Finished Foundation Walls
April 19, 2023
This is a video showing the poured foundation walls as well as the perimeter drain.
Sub-basement Plumbing
May 2, 2023
This video shows the rough plumbing that will be below the basement concrete slab.
Structural Basement Floor
May 25, 2023
This is a photo of how a slab on void structural basement concrete floor is made. The blocks seen in this photo are identical to what was used below the foundation walls. The entire basement has these blocks which are 10 inches or 25 centimeters thick. 1/4-inch-thick paneling is placed on top of the blocks, which then has a black plastic membrane that helps seal the concrete from flowing through any gaps. The rebar sticks out through all of this.

May 25, 2023
This is a video that shows the materials for the basement slab on void. In this video you can see how the rebar is bent over 90 degrees so that it will be fully covered by the poured concrete.
May 25, 2023
This video shows the matrix of rebar that goes both ways across the basement and then is doweled into the foundation by drilling into the concrete. Where the rebar crosses over another rebar rod it is tied together.
May 30, 2023
This video shows the 6” concrete slab being poured.
I-Beam Installation
June 7, 2023
One of the two I-beams being installed. The other I-beam goes partially across the garage. You can also see in this video the cured concrete basement slab. It’s hard to see on this video, but there are no control joints in the middle of the concrete. There are also no expansion joints at the edge of the concrete. This is because of the rebar matrix that was installed just prior to the concrete pour.
